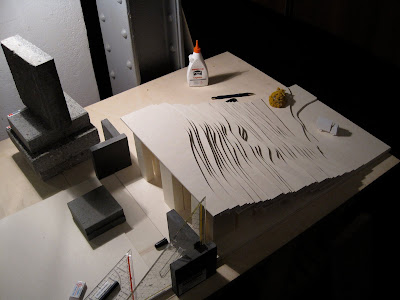One of the projects that we have been working on at Breimann & Bruun is a private garden for a riverfront property on the Elbe river in Hamburg, Germany. The Elbe river was created by a glacier and at one point measured 2 km across, the back of this property is a part of this ancient riverbed and slopes drastically towards the current river. The site elevation changes a total of 25 meters from the house location to the end of the property. Along with two other interns, Marcel and Matthias, we constructed a 1:100 scale (1cm = 1m) model in order for the client to more fully understand the design intentions. B+B place a lot of value in high quality models when it comes to selling a design to a client.

After figuring the contours of the slope, the model was build up using styrofoam stilts and chipboard (two pieces were used for each piece to account for the vertical scale of the model).

B+B uses a vary defined palette of materials to create various different types of vegetation.






The final product looks very nice guys.
ReplyDeleteIt looks like they treat you really well over there... tea and strumpets daily. Looks like a pretty neat workspace. Yup, well the ole' travelmate 5000 is holding up well too just in case you were wondering!
gcn
Did yall use clay for the walkways? It kinda looks like that. Anyways very neat model and exciting that ya'll get to do hands on things like that.
ReplyDelete-kelly